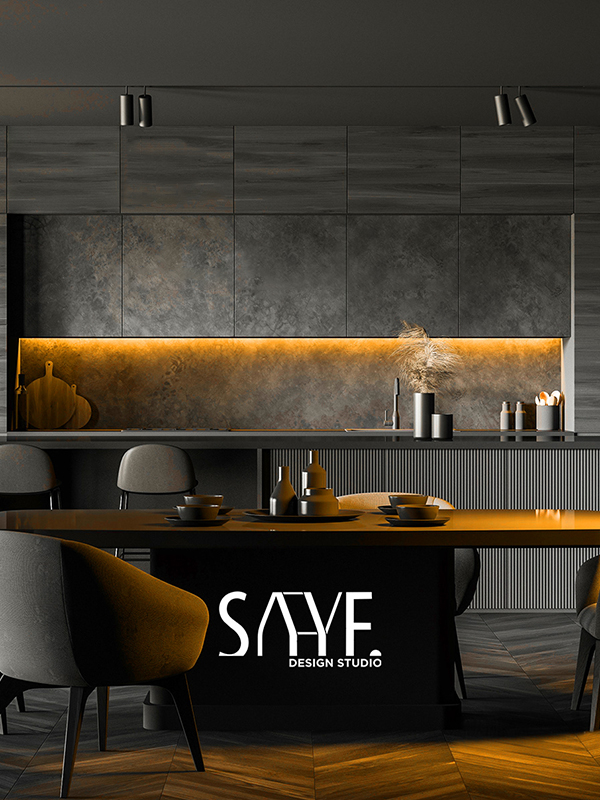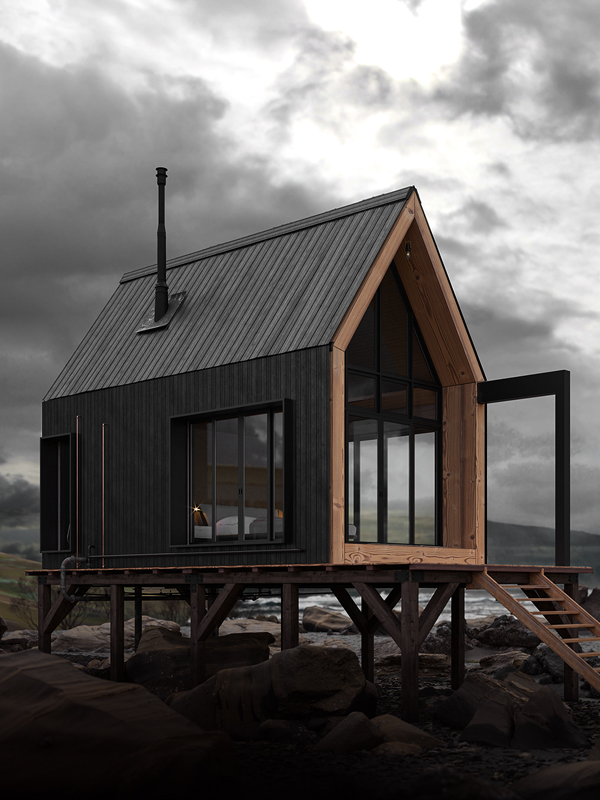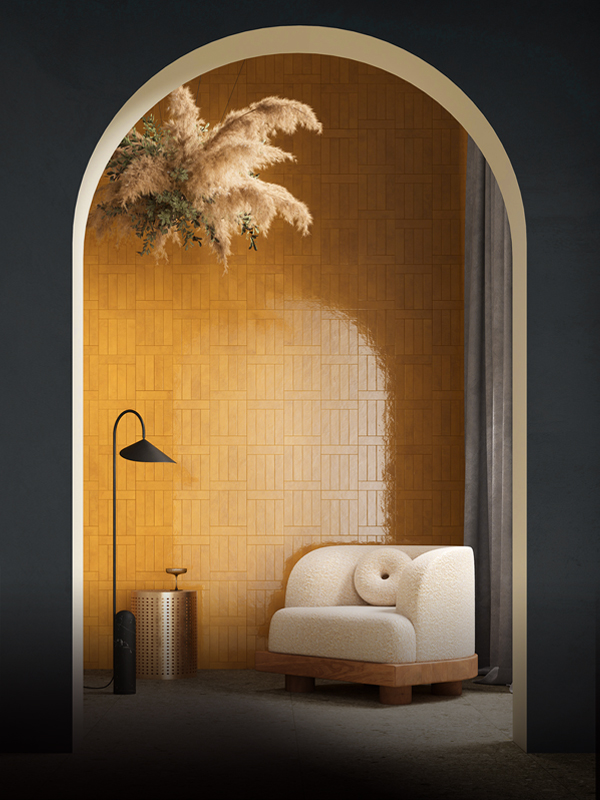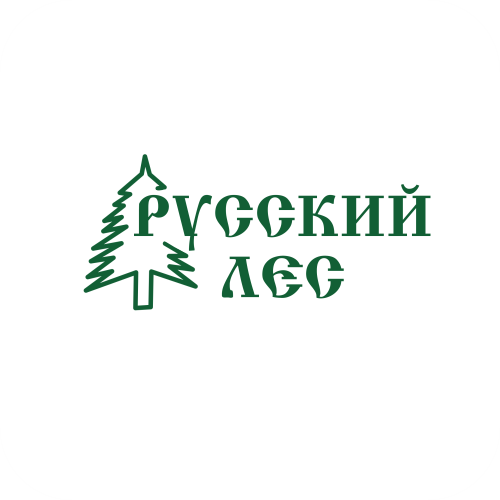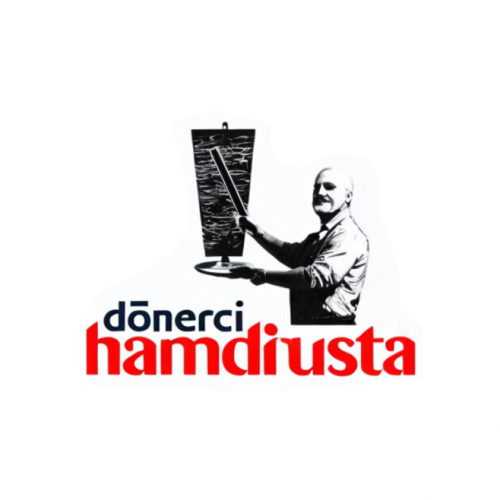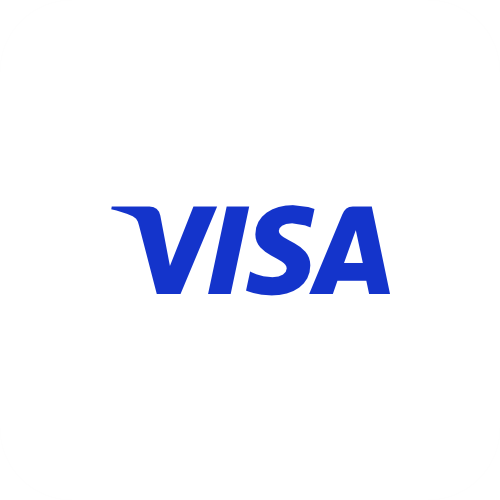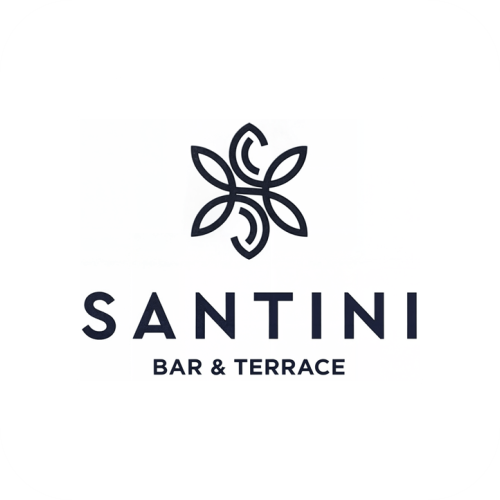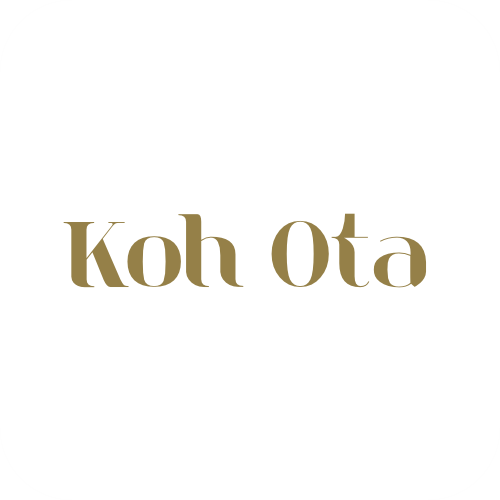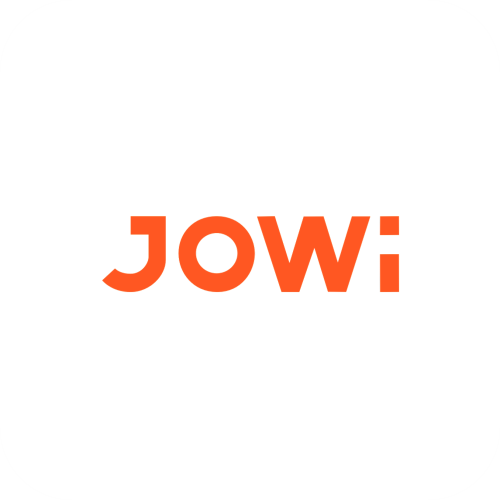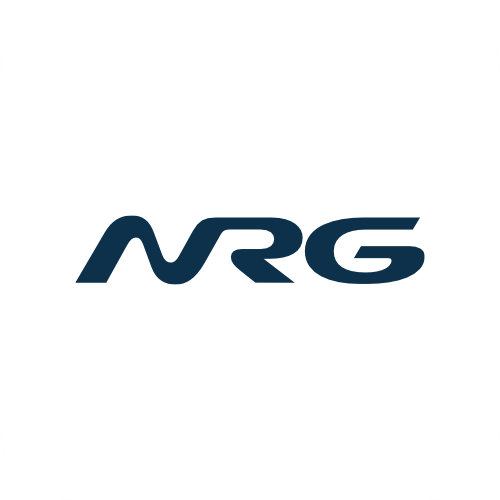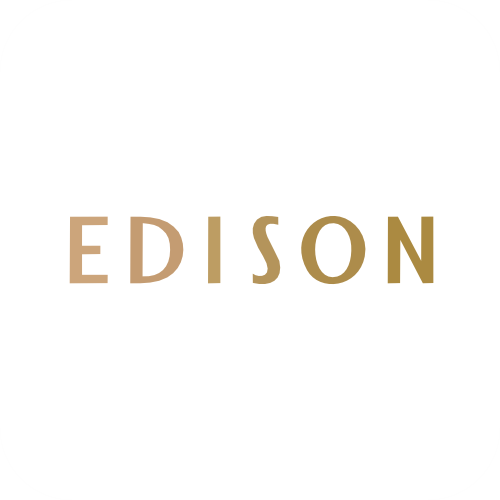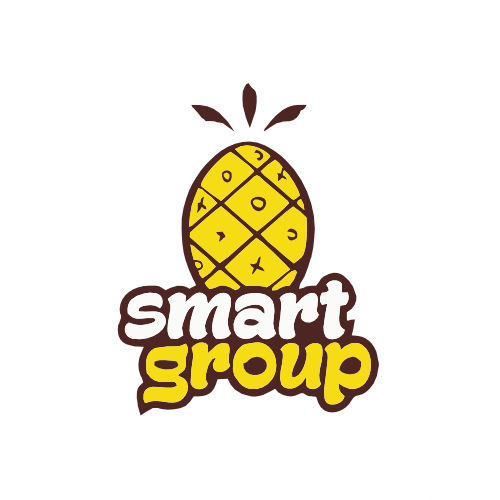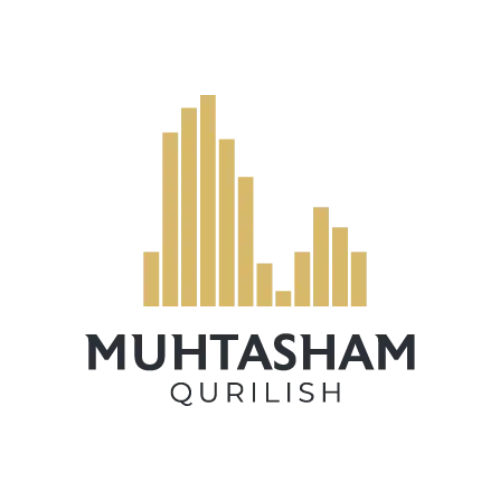Sayf Architecture & Design Studio
Design your space
your story, your style, your life
Trusted by over 500+ clients
Our Story
The best way to create an amazing project


Sayf Architecture & Design is an architecture and interior design studio in Tashkent. At the core of our work is attention to people—their habits and everyday rhythm—which shapes the spaces we create.
Over the years, we’ve created 600+ spaces in Uzbekistan and beyond—apartments and houses, offices, restaurants, hotels, and facades. We design at full scale (1:1) to sense real dimensions, light, and circulation even before construction begins, and to fine-tune ergonomics. We favor clean lines, enduring materials, and precise detailing—a quiet beauty that remains warm and relevant for years to come.
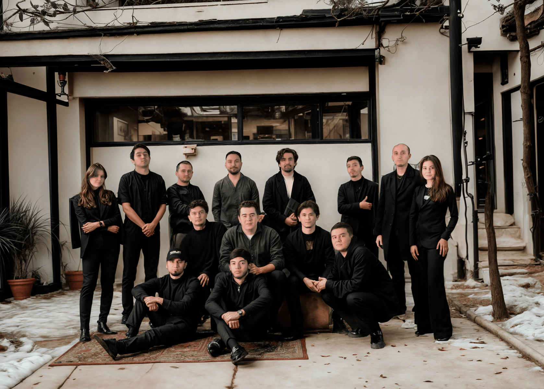
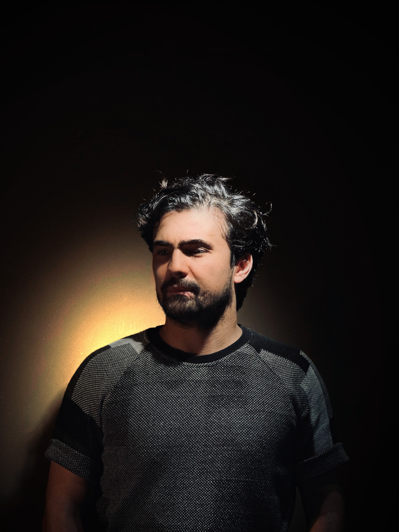
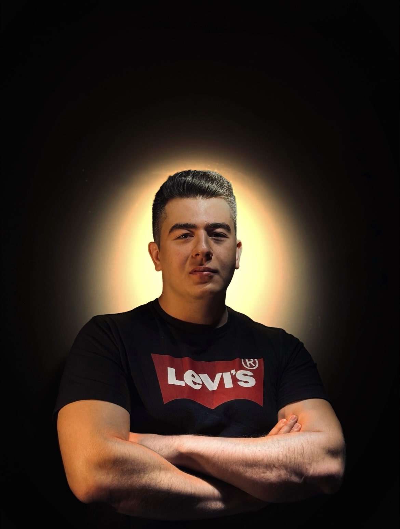
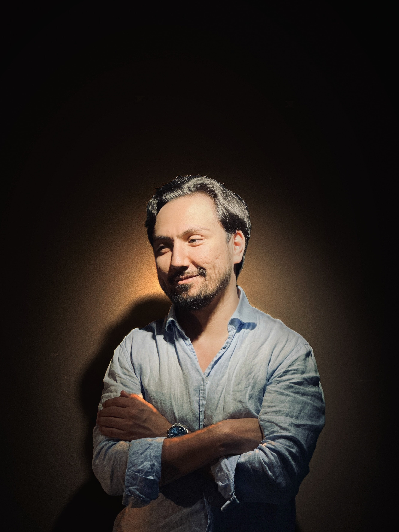
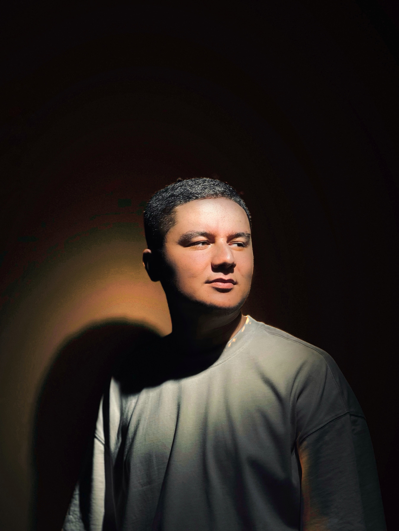
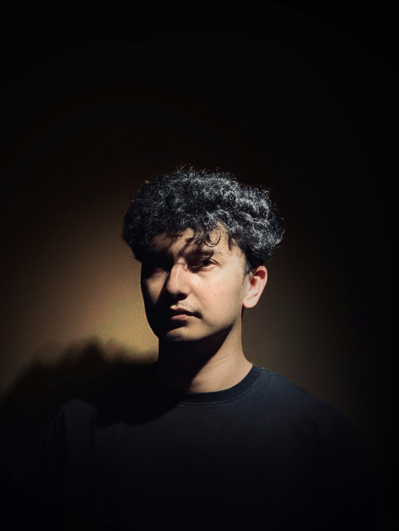
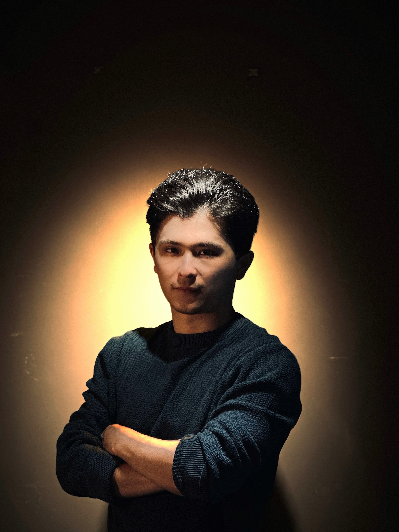
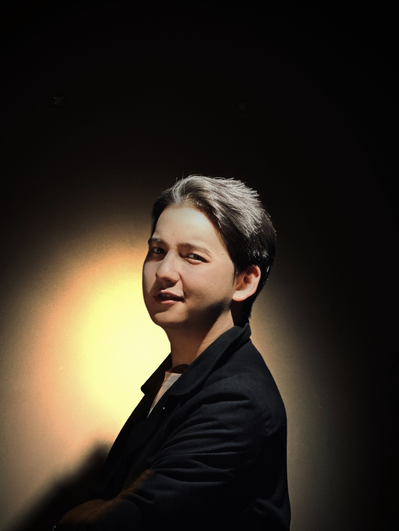
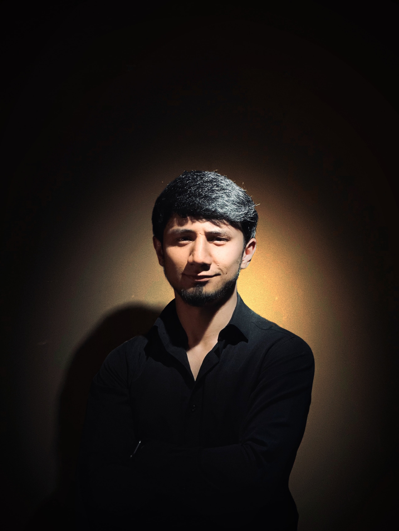
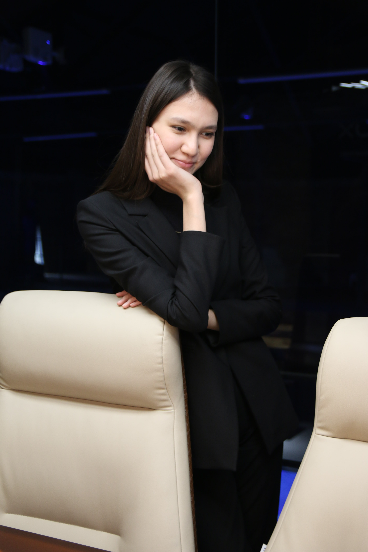
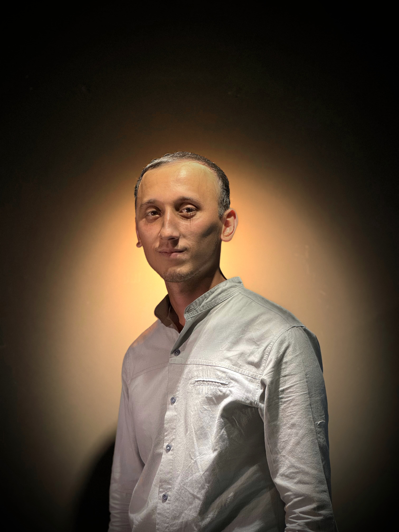
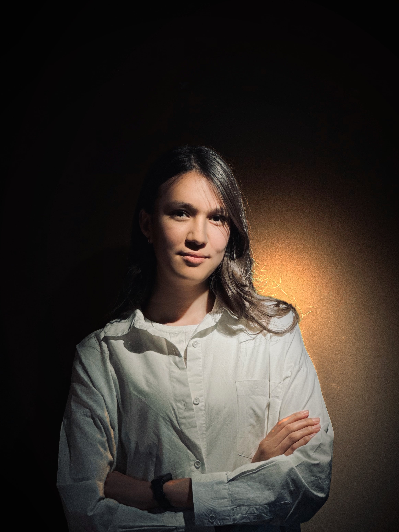
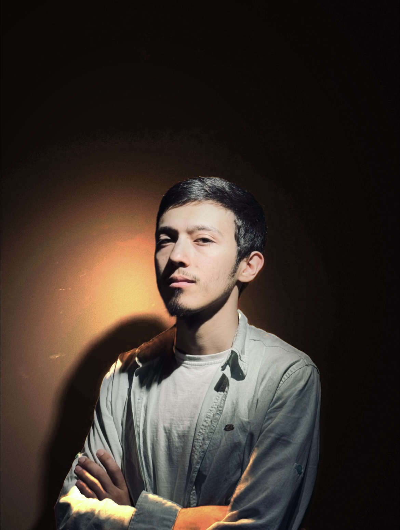
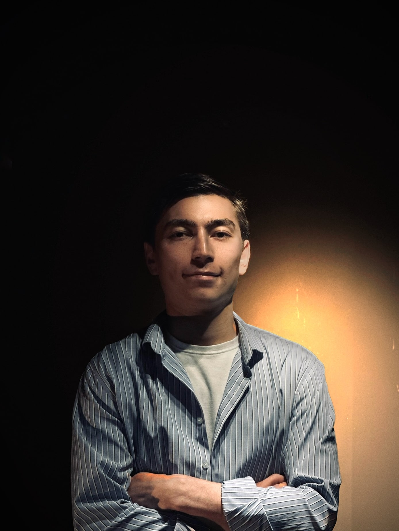
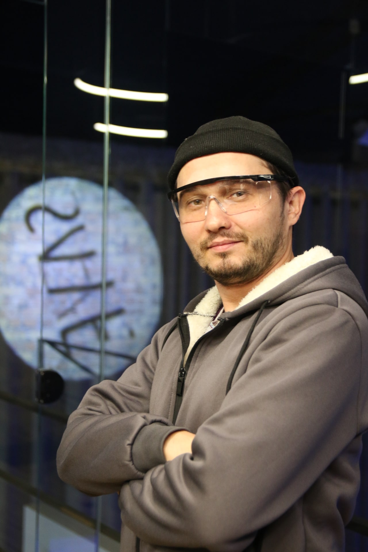
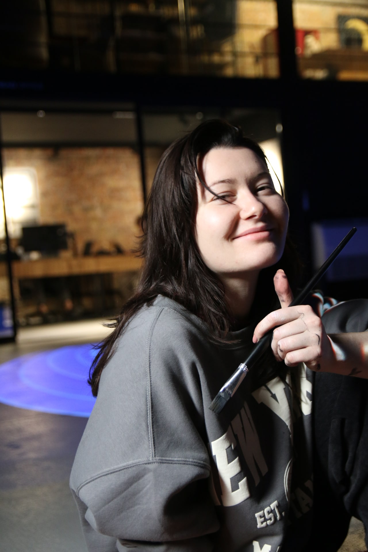
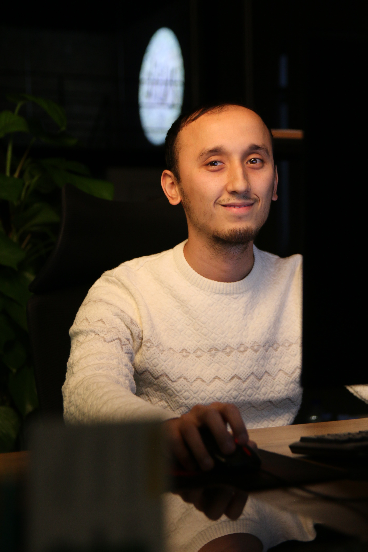
Our Services
We provide an end-to-end approach
Interior Design
We design functional, beautiful spaces for homes and businesses. We curate color palettes, furniture, lighting, and materials, and produce drawings and specifications aligned with your style, timeline, and budget.

Full-Scale 1:1 Layout Projection
A unique service in Uzbekistan. We project your floor plan at true 1:1 scale, reveal issues on site, and refine the layout before construction. 100% of clients make adjustments—saving time and budget.

Architectural Design & Planning
We develop the concept and a full set of construction documents—plans, elevations, details, and schedules. Close coordination with engineers and code compliance ensure precise and safe delivery.

Full-Service Renovation
Full-service delivery—from demolition and MEP to finishes and procurement. Schedule and budget under one contractor: one contract, single accountability, predictable results.
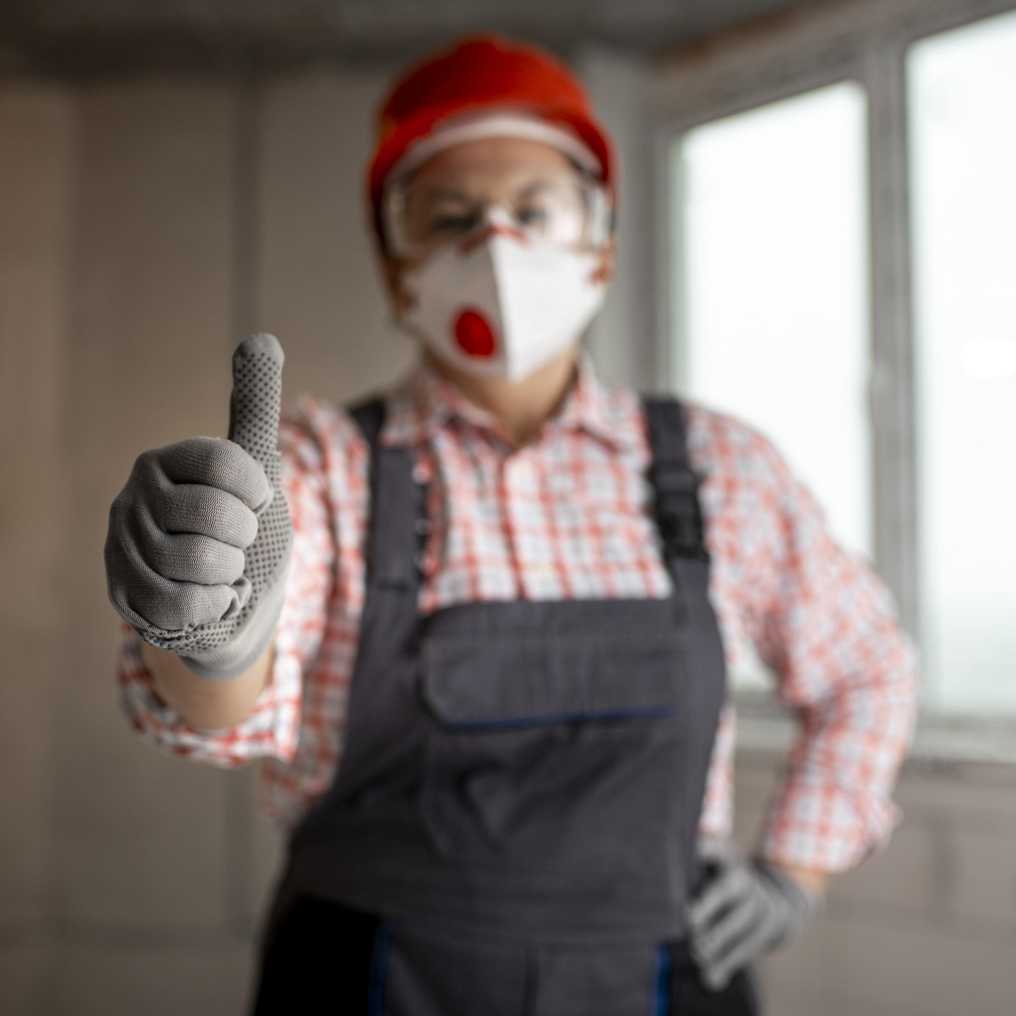
Construction
We build residential and commercial properties using modern materials and proven methods. We organize the site, provide technical supervision, and comply with regulations—quality and deadlines confirmed by completion certificates.
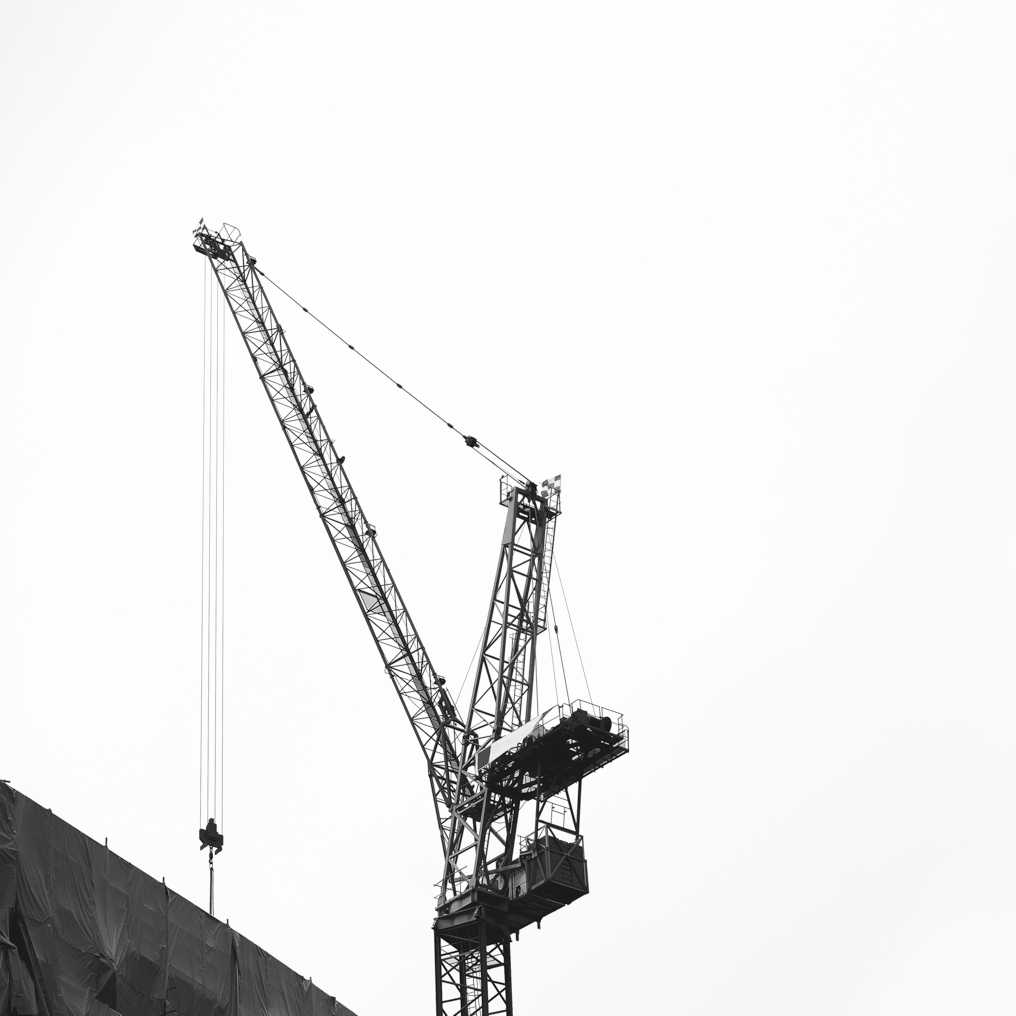
Trusted by
Key Benefits
Why choose to work with us?
Bespoke Interior Design
On-Time Delivery
Quality at Every Stage
Where we work
7 countries worldwide
7 cities across Uzbekistan
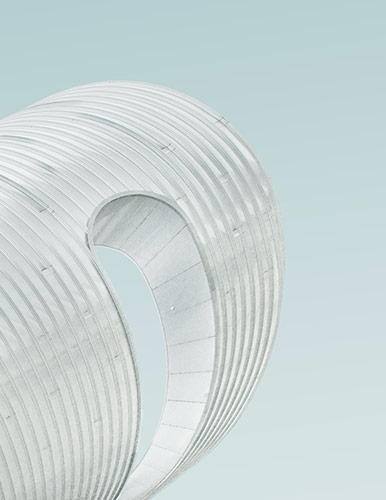
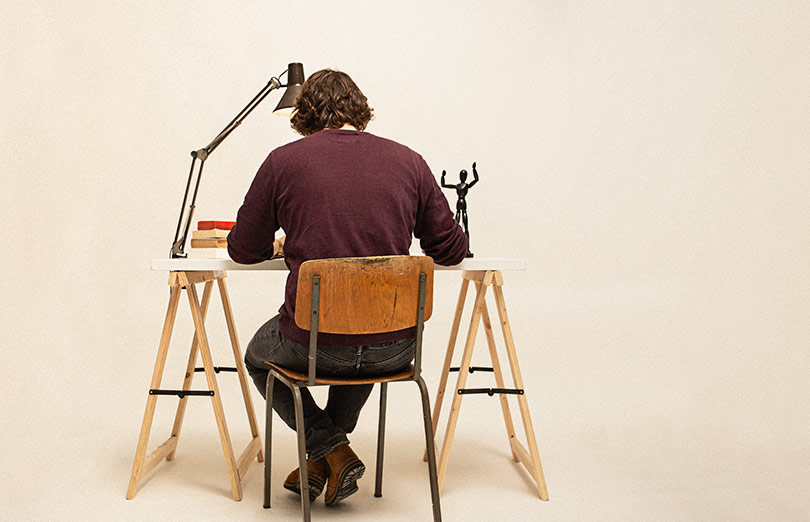
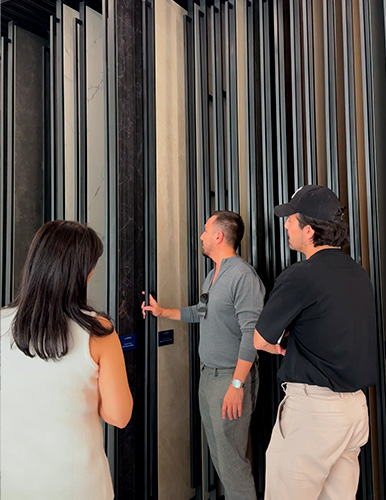
How we work
- Initial consultation
- You visit our office, where we walk you through how the studio works—project stages, timelines, and service pricing. We discuss your goals, preferred style, and functional needs, align on a clear vision, and define the best approach to deliver your interior design project.
- Contract
- We formalize our collaboration with a contract. At this stage, we confirm your requirements, outline the terms of work, and agree on key financial details.
- Site measurement
- After signing, our specialists visit the property to take precise measurements. This gives us accurate data on the space—dimensions, features, and technical conditions—used to develop the design project correctly.
- Space planning
- Space planning is where we optimize the layout around your lifestyle and priorities. We create a practical, comfortable plan using architectural expertise and smart project logic—so your interior works beautifully and looks cohesive.
- Style concept
- Based on your preferences, we curate references—inspirations and visual examples for the future interior. This helps us capture your vision precisely: style direction, color palette, materials, and décor details—so the concept matches your expectations.
- 3D visualizations
- Next, we create realistic 3D visualizations of the design. You’ll see how your interior will look in real space and can request adjustments before implementation begins.
- Working drawings
- We prepare the full set of working drawings. They include technical specifications, dimensions, layouts, furniture and equipment placement, and all essential information required for contractors and on-site execution.
- Final project book
- At the final stage, you receive a complete project book: layout plans, finish material schedules, lighting and electrical schemes, furniture and décor selection—supported by 3D visualizations for a clear, end-to-end understanding of your future interior.
Service pricing
Tailored to your budget and project needs

LIGHT
- Space planning
- 3D visualizations
- 1:1 layout projection
- Working drawings
- Online consultations
- Materials specification
- Cost estimate
- Procurement & sourcing
- Author supervision
STANDART
- Space planning
- 3D visualizations
- 1:1 layout projection
- Working drawings
- Online consultations
- Materials specification
- Cost estimate
- Procurement & sourcing
- Author supervision
PREMIUM
- Space planning
- 3D visualizations
- 1:1 layout projection
- Working drawings
- Online consultations
- Materials specification
- Cost estimate
- Procurement & sourcing
- Author supervision
EXTERIOR DESIGN
- Concept Sketch
- 3D Visualizations
- Architectural Working Drawings (AR)
- Landscape Plan
AUTHOR SUPERVISION
- On-site oversight & contractor guidance
- Drawing review and coordination
- Materials selection support
TURNKEY PROJECT IMPLEMENTATION
- Author supervision
- In-house construction team
- Remodeling approvals
- Coordination of all project parties
- Final inspection of furniture, equipment, and materials
